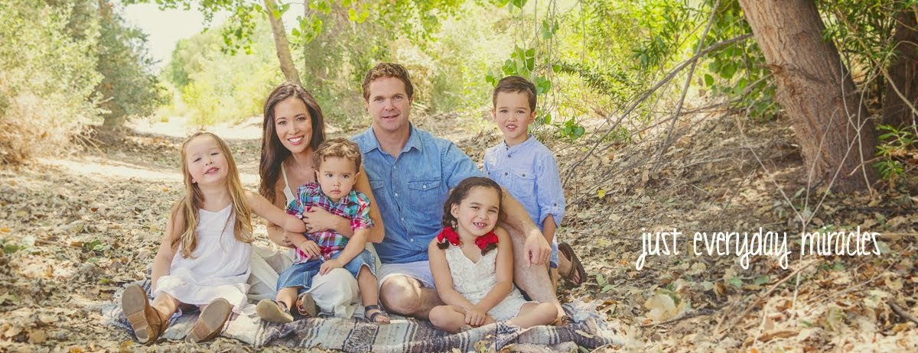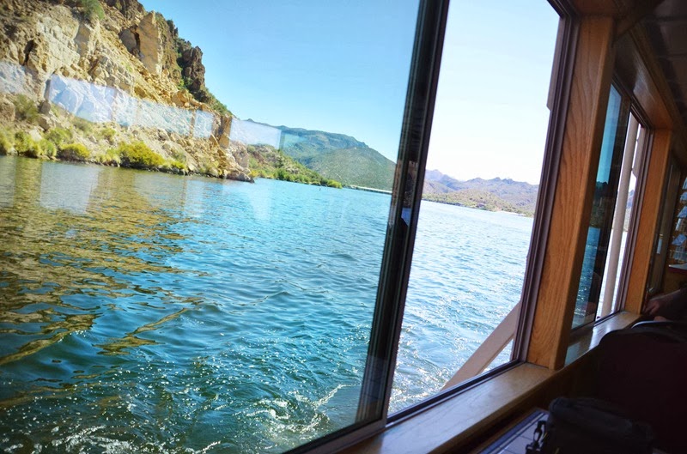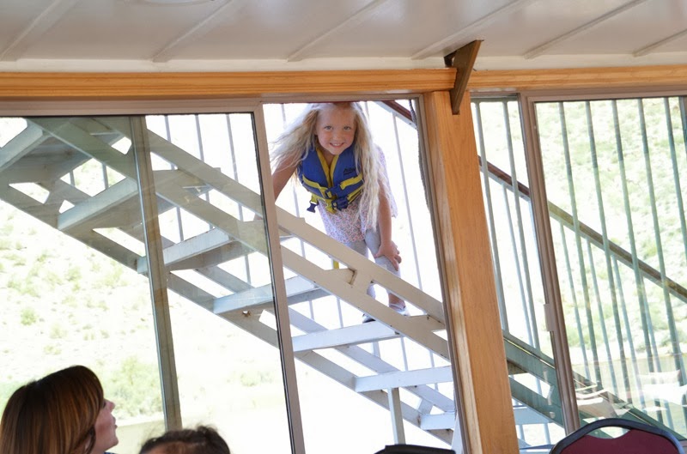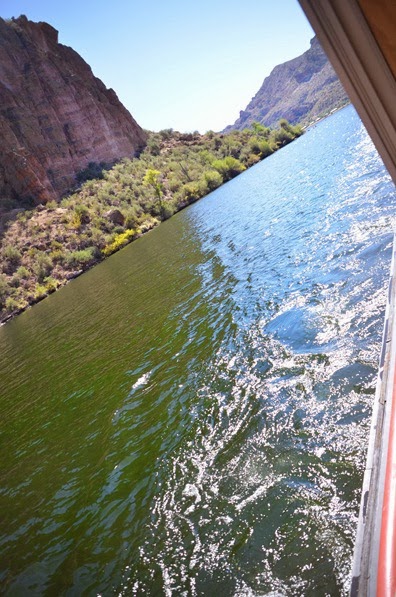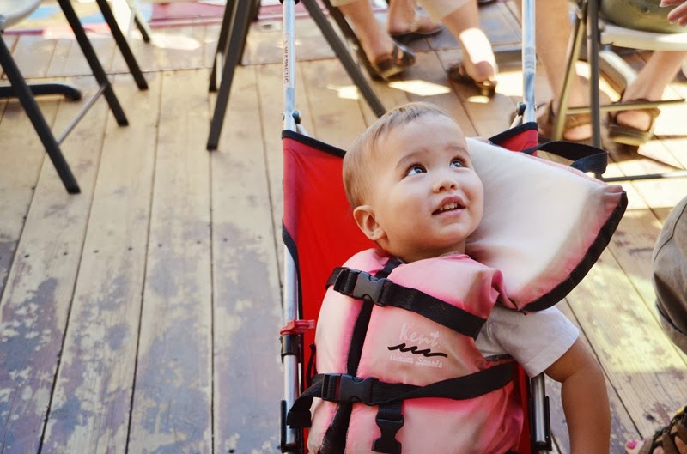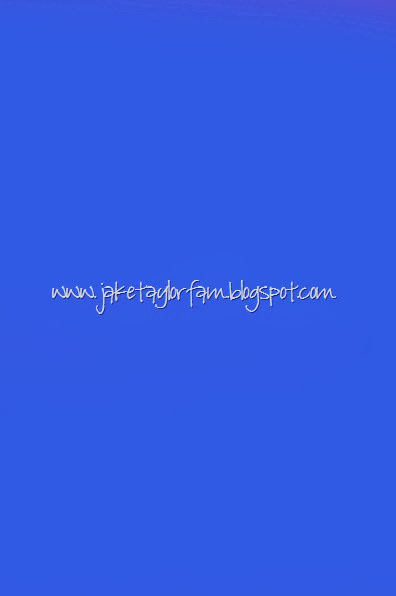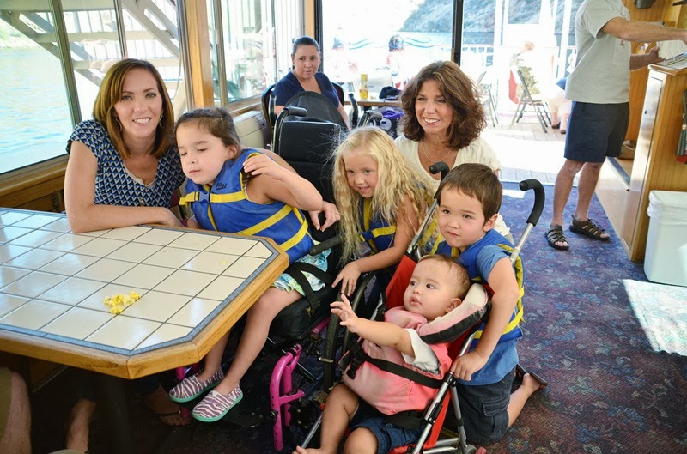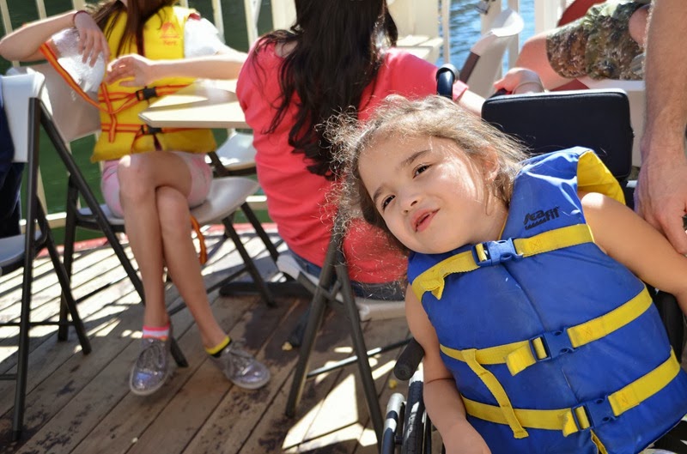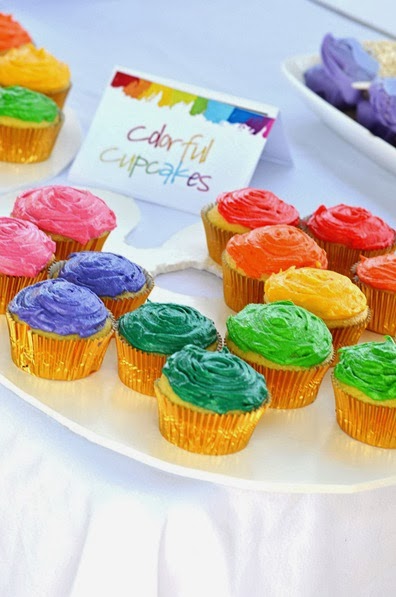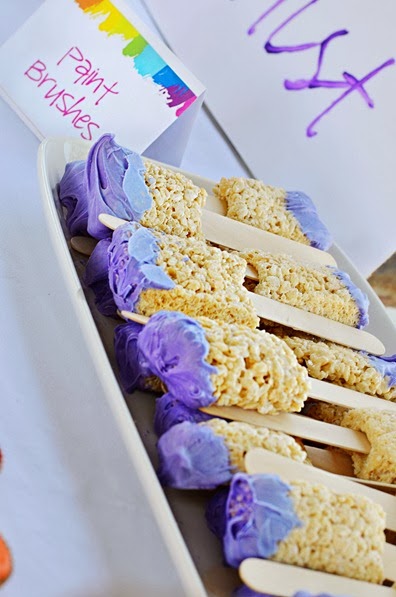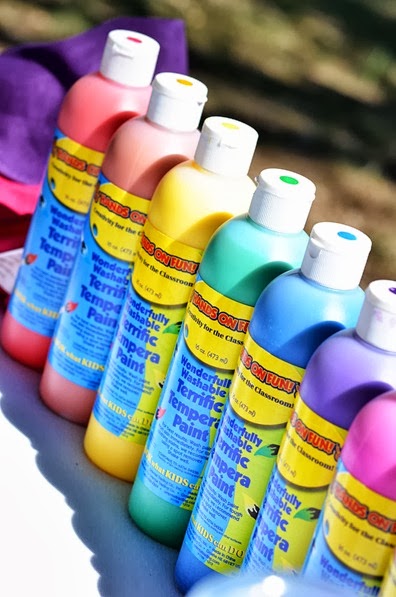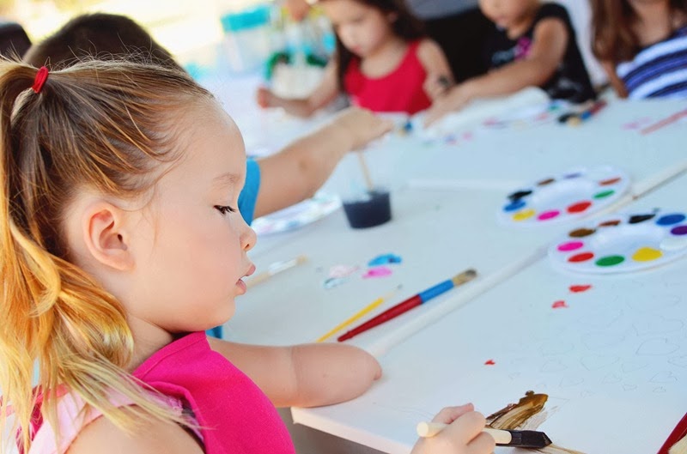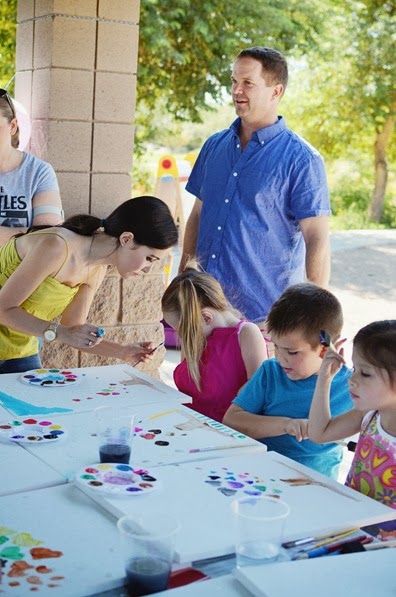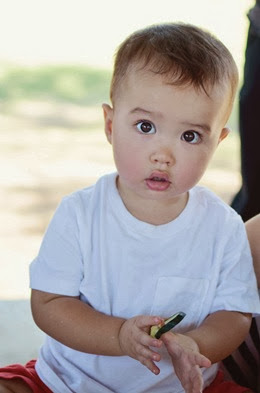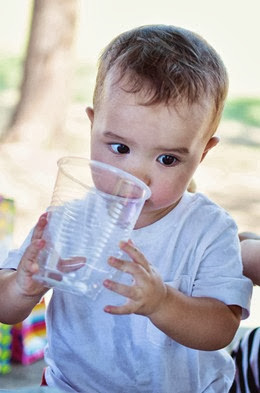We have been actively searching for our perfect house since July 2011. That may sound like a long time, but believe me, it feels like eons longer. We have known that our future house would be one story – no upstairs, no basement – so that we could include Ari wherever we were. We wanted it to comfortably fit our family of six, and allow us to be within ten minutes driving distance to our beloved Carlson Elementary School. We needed a swimming pool, or at least, space to build a pool down the road. We hoped that it would have a yard for our kids to play in.
Our road to finding our perfect home was rocky at best. We have attempted to build three homes, came thisclose to buying a land lot, and have written contracts on many other houses. Although we’re not counting our chickens yet, I think that we are finally nearing the end of this stressful chapter in our lives.
In June, we found a house on a county island in south Gilbert. It was one story – check. Close to school – check. Had a swimming pool and one heck of a yard – check check. It didn’t have all the room we needed, and it was badly in need of an update, but we decided to move forward. The more we saw it, the more it felt like ours. It is a country house surrounded by other country houses on a dirt road… in the middle of town. When you go visit it, it feels like you have just left the state.
This house (we’ll call it Country House) was full of potential. I say it was full of potential, because we’re in the middle of actualizing much of that potential right now. There is so much I’d love to do to this house right now… like giving it a new front door, laying pavers in on our dirt path, or planting a few big trees in what used to be their animal pasture and is now our backyard… but I can wait. I’ve waiting this long, and we are nearly there now. What we are doing right now is huge enough. We are adding a master bedroom and bathroom, redoing the kitchen and slightly enlarging it, creating a laundry room out of an old bedroom that didn’t have a single window in it, adding a couple doors, redoing the flooring in most of the house, and more. We’re also doing this on a budget. A crazy tight budget. This only complicates things. Most people know that problems seem to disappear when you throw oodles of green at them. Let’s just say that our problems go away one at a time, and after no small amount of effort and with the help of a few awesome people (I’d be happy to refer our favorite builder, TruBuilt Construction. If you want their info, just ask). But in the end, it will be worth it. All the emotional ups and downs, all the time and energy spent (and sometimes wasted), all the craziness… will all be worth it. We simply cannot wait to move into our dream home!
I didn’t take many before pictures, because I didn’t think that I would want to remember the house that was, but I wish I had now for comparison purposes. Right now, it still doesn’t look like much, and it’s hard to tell what goes where because there’s nothing in the rooms for scale. These photos were also taken with whatever lens I had on me, were snapped with a baby on my hip, and were not edited at all, so don’t judge my photography here :). Anyway, here is a little peak at the progression of the project of our lifetime.
Before: June 2013
Kitchen. For those who are wondering what happened to everything in the original kitchen, I sold it all. Every last thing :)

August 26, 2013
New master bedroom, bathroom, and closet addition.


1. View of the master addition from the pool area. 2. View of the small kitchen addition from the pool area (about 100 sq ft).


1. View of the kitchen and great room area.

1. View of the kitchen and dining room area. 2. View of the dining room from the great room.
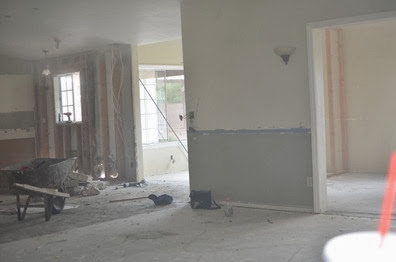
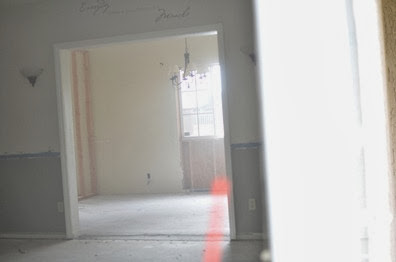
September 6, 2013
View of Master bedroom, bathroom, and closet addition.


1. View of new door in great room from inside. 2. View of new door to great room and kitchen from outside.


1. View of entry to master bedroom addition from dining room. 2. View of the yard from the house without the block wall around the pool.


1. View of dining room from kitchen. 2. View of kitchen addition, kitchen, and great room from outside.

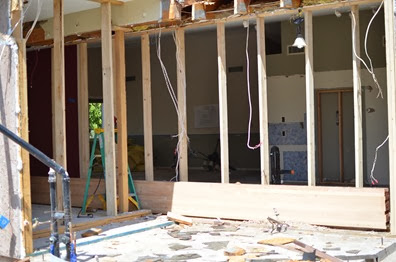
October 18, 2013
View of new kitchen from great room.
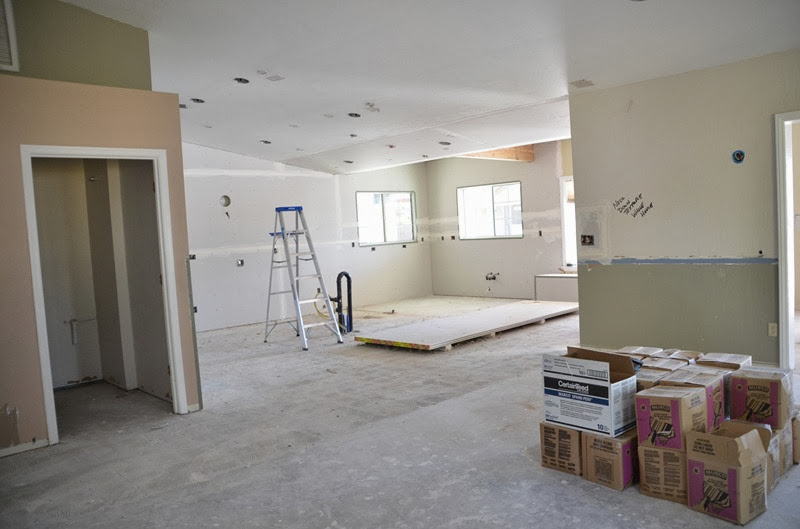
1. View of new master bedroom from interior door. 2. View of new master bedroom from front exterior.


1. View of new master bathroom shower. 2. View of new master bathroom and entry to closet.
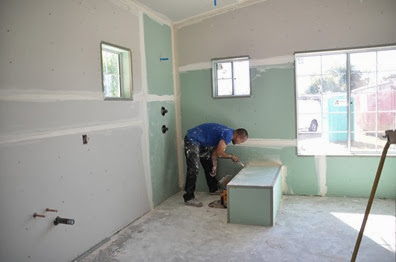
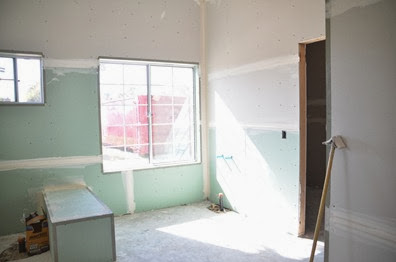
I will keep you updated as we make progress. I’ve been keeping everyone in the dark until we got out of the first trimester of the remodel, so to speak. For me, that was all inspections passed and drywall and stucco up. Thanks for looking!
